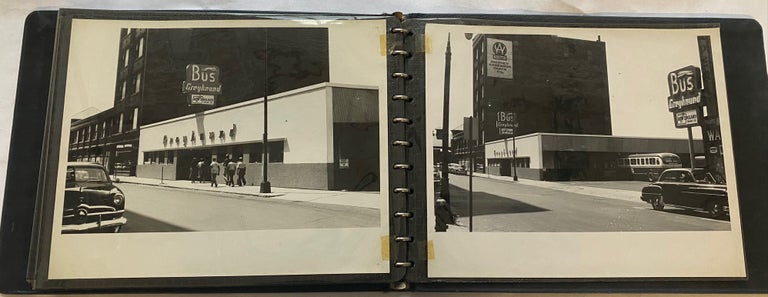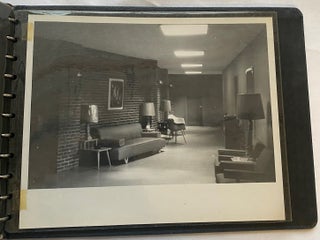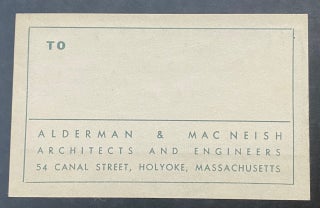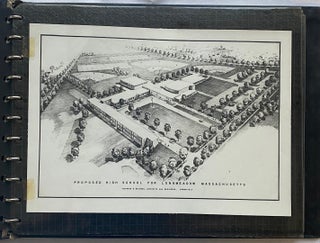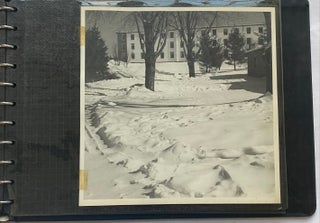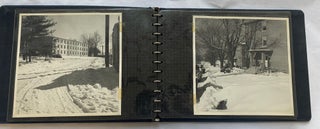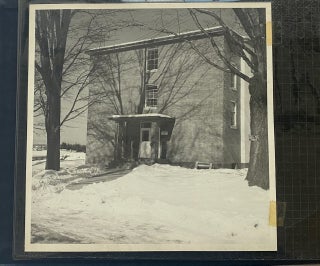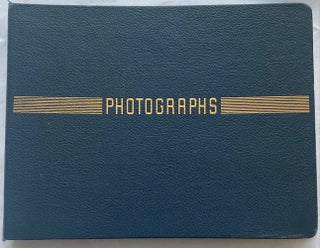ARCHITECT PHOTO ALBUM SCRAPBOOK - WESTERN MASSACHUSETTS c. 1960s
Item #700
A hardcover navy blue 12 x 9.25” ring binder which says “Photographs” on the front in gold. Inside, there are plans and photos of proposed school buildings designed by Aldermon & MacNeish Architects and Engineers, first based in Holyoke, Massachusetts, and later in West Springfield. The album includes illustrated proposed plans, floor plans, and site plans for a high school in Longmeadow, Mass., a high school in the town of Agawam, and an elementary school in East Longmeadow. There are also 12 black-and-white photos of buildings, including the Congregation Rodphey Sholom synagogue, the Greyhound bus station, and Whitney Anderson Paper Co. The last page of the album has a newspaper clipping with directions to the Springfield Savings Bank. Photographs measure between 8 x 8” and 9.75 x 8” and are taped to pages, then covered in a plastic sleeve. There are no annotations.
Price: $125.00

